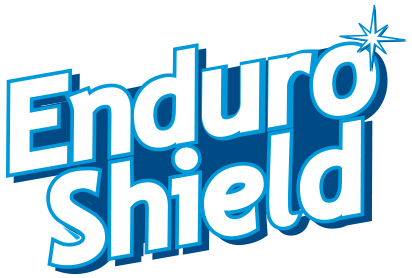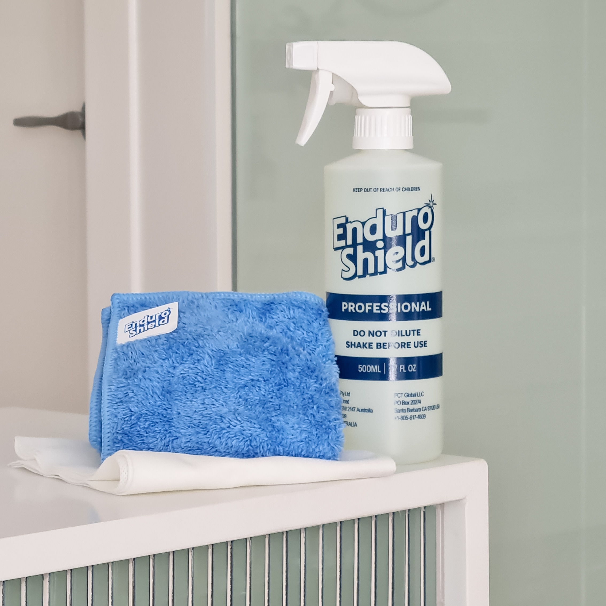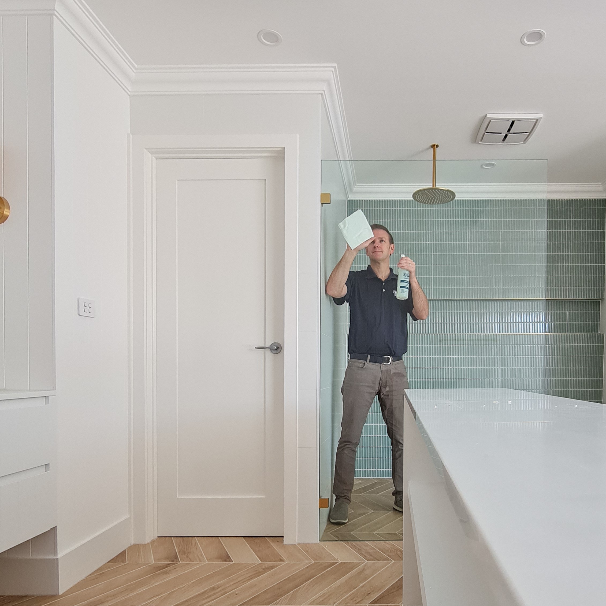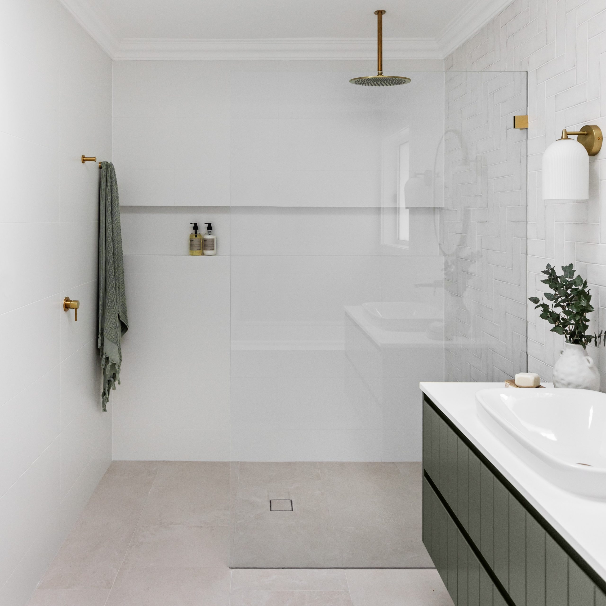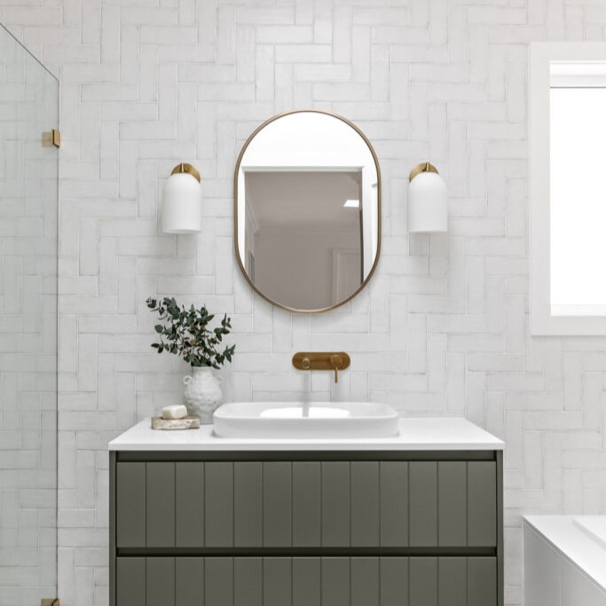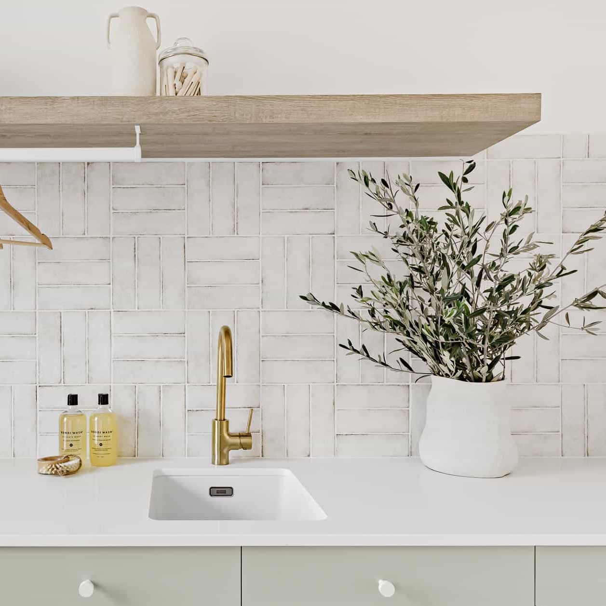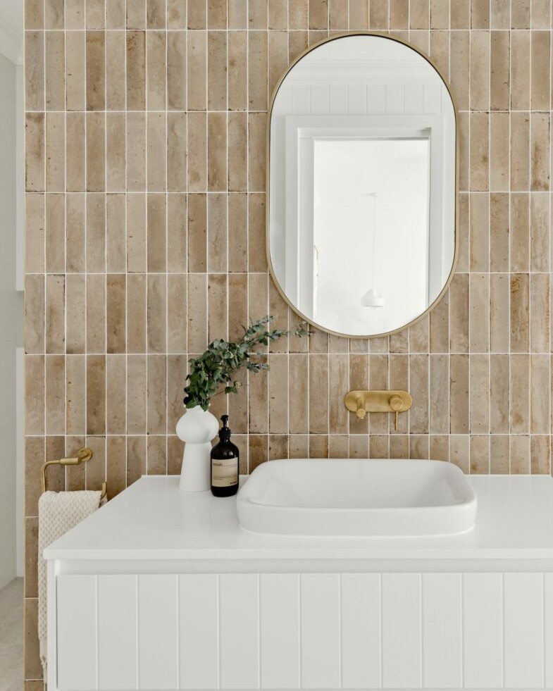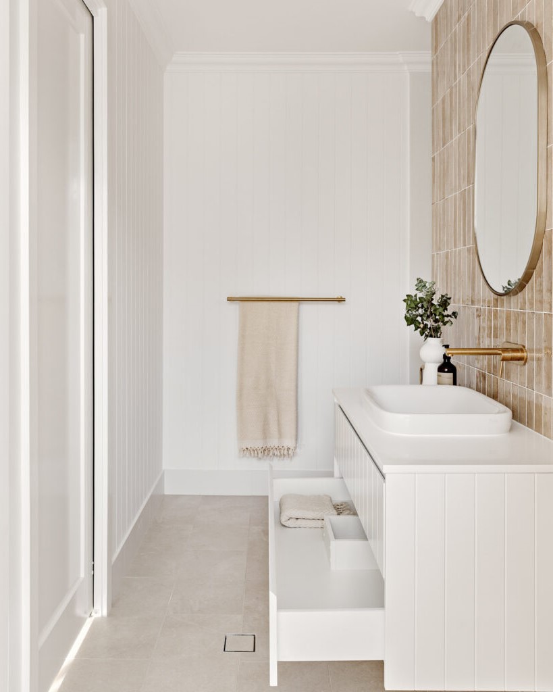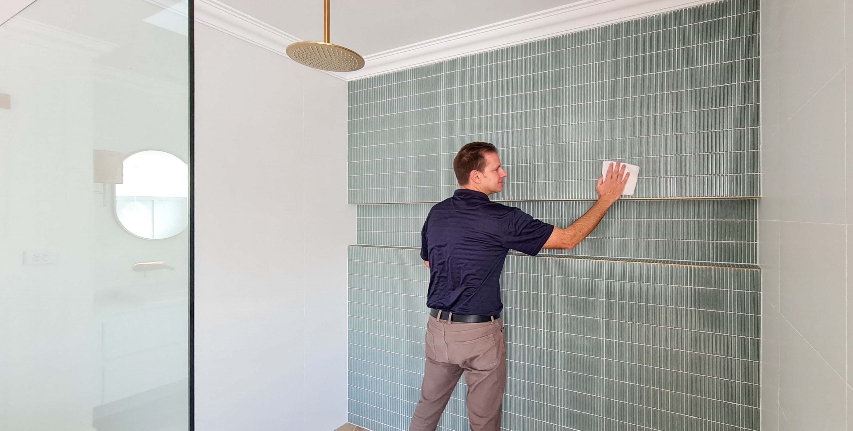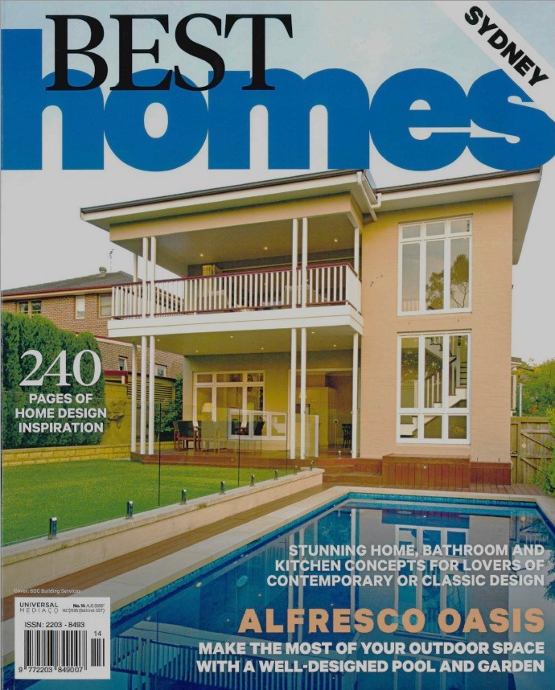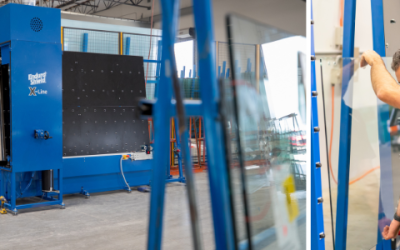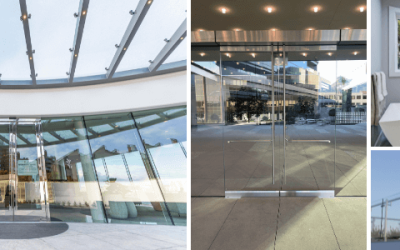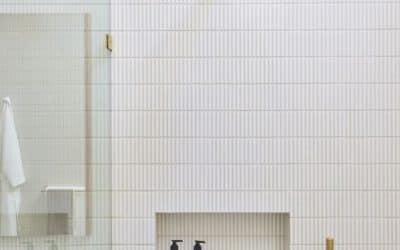How to create an easy to clean family bathroom
Enduring Beauty – Create a cohesive, timeless and easy-to-clean family bathroom
Heather and Sarah, the design duo behind Oak & Orange, pride themselves on designing dream homes for the modern family that are both practical and beautiful. Here they take us behind the scenes of the breathtaking bathrooms in their latest build — Dream Home 7 Coastal Farmhouse.
“We love letting others in on our hot tips and believe gorgeous family homes should be low maintenance and easy to clean, leaving you more time to spend with your loved ones,” they say. With every new house we design, the desire to create a liveable space that not only functions well but looks amazing too is central to our planning. It’s a worthwhile exercise to spend a little extra time on your bathroom design plan to ensure it functions well for your family’s needs.
Creating cohesion between the bathrooms in your home will add value. Let’s take a closer look at Dream Home 7, where we created three different bathrooms. We pulled-off an extremely cohesive look and feel throughout the entire home despite the differences.
Where should you start?
“Always, always, always start with your vision board, a collection of your favourite images that you instantly fall in love with,” say Heather and Sarah. There are so many design selections to make in the bathrooms, so a vision board will really help you keep on track throughout the whole process.
When it comes to benchtops, the budget can play a big part in the decision process; did you know that when using engineered stone, you pay per slab? That’s why we nearly always use the same type in every bathroom, kitchen, and laundry throughout the home as it saves wastage and coin. Knowing we wanted to have some fun with coloured cabinetry and textured tiles, we chose an engineered stone in vivid white for its simple, sophisticated, and timeless appeal.
Dream Home 7 features some of our bravest tile choices! It could have ended so badly. That’s why it was even more important to have consistency and connection between each space. In the end, between the three bathrooms, the kitchen and laundry, we used nine different tiles! “For the main bathroom and guest bathroom we used the same 300mm x 600mm white matt wall tiles and on the floors we used the same natural 300mm x 600mm tile. The white feature tile in the main bathroom was chosen because this space faces south-east and does not receive a lot of direct sunlight (the skylight helps, though). Laying this tile in a herringbone pattern directs the eye up and creates a sense of height in the room.
On the other hand, the guest bathroom downstairs receives far more natural light. The beige tiles create more warmth in this space, and we chose to lay them in a vertical stackbond pattern. This pattern gives us a clean edge on the sides given it’s a blade wall and it repeats the lines of the VJ panelling and Country V profile of the cabinetry.
The master ensuite
“The open-plan layout of our showstopping master ensuite played a big part in where we placed our tiles,” continue Heather and Sarah. The neutral floor tile laid in a classic chevron pattern was the perfect choice for such an open bathroom like this one. The colour was very similar to the vinyl flooring used in the main living areas of the home, so while different to the other bathrooms, it’s still cohesive with the rest of the home.
We continued the green colourway with the beautiful sage finger tiles. These tiles were nearly identical to the feature wall colour we used in the master bedroom. We chose to use these on the dwarf wall behind the bath and the shower wall — the perfect place to stand out as a feature!
Keeping it similar to the guest bathroom, we used the VJ wall panelling, and the classic 300mm x 600mm white matt wall tiles in all three bathrooms.
Tying it all together
“Despite using so many different tiles throughout the bathrooms in Dream Home 7, we managed to tie it all together with four common design elements that we chose very early on in the design process — vivid white benchtops, brushed gold tapware, white semi-inset basins, and brushed gold pill mirrors,” say the duo.
Don’t be afraid to get creative and mix things up in your bathrooms but remember, for resale value play it a little safe and make sure you design bathrooms that are cohesive.
Keeping it looking good
“Now that your bathroom design is down pat, it is important not to overlook planning your maintenance to ensure that design and function both come out on top,” they add. Unprotected bathroom surfaces are susceptible to soap scum and limescale. Over time, wear and tear will drastically depreciate the look of your bathroom and make it increasingly harder to clean. That’s why we chose EnduroShield easy-clean coating to protect all the glass and tile surfaces in our Dream Home 7 wet areas. And the best part is the bathroom stays cleaner for longer in between each clean.
Recent Posts
Casuarina House: Your Best Views, Protected by EnduroShield
Casuarina House: Your Best Views, Protected by EnduroShieldIf you’ve ever walked along the coast, you’ve probably noticed the homes and buildings with windows that look weathered and stained, as if they’ve aged a decade in just a few months. This rapid deterioration...
When do glass companies choose to automate the application of easy clean glass coatings?
When do glass companies choose to automate the application of easy clean glass coatings?We are fortunate to partner with and supply easy clean glass coatings to customers of varying sizes all over the world. These glass companies operate in various industries such as...
Vitrum Glass Group with EnduroShield: Glass Fabrication & Coatings At Their Finest
Vitrum Glass Group with EnduroShield: Glass Fabrication & Coatings At Their Finest With a legacy of excellence in glass fabrication and manufacturing, Vitrum Glass Group remains dedicated to delivering top-notch architectural products and exceptional service. For...
Worried about white grout? Try this…
The easy-care finishing touch you need for kitchens, bathrooms and laundries.White on white tiles and grout have been used in wet areas for what seems like forever. There is no denying the popularity of this classic combination and it doesn’t look...
GET THE LATEST – FOLLOW OUR STORIES ON INSTAGRAM
Follow us on Instagram to keep up to date with our latest projects, how-to guides, and product reviews.
Error: No feed found.
Please go to the Instagram Feed settings page to create a feed.
