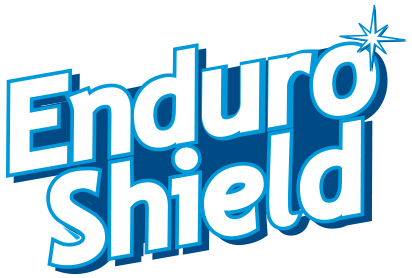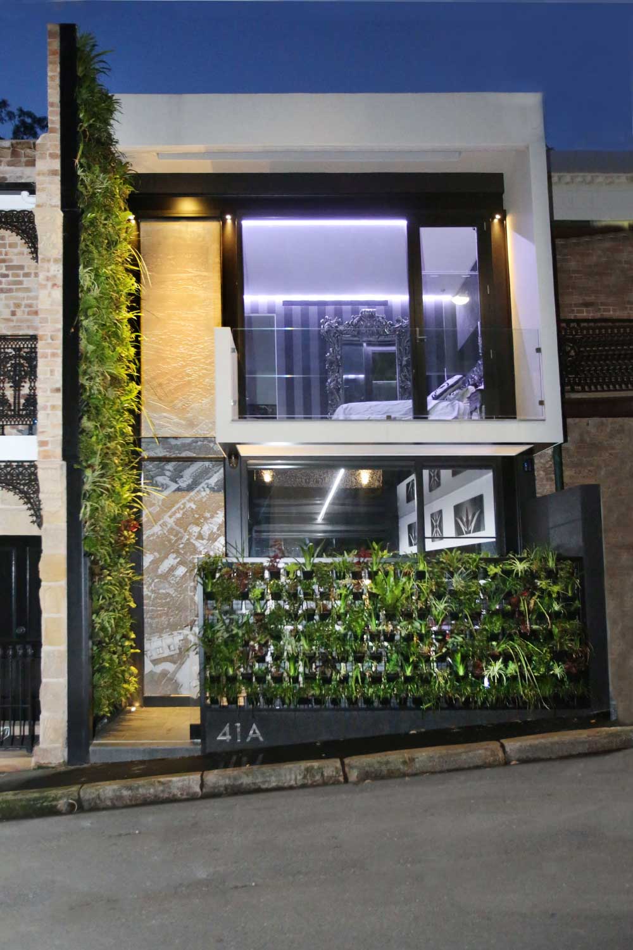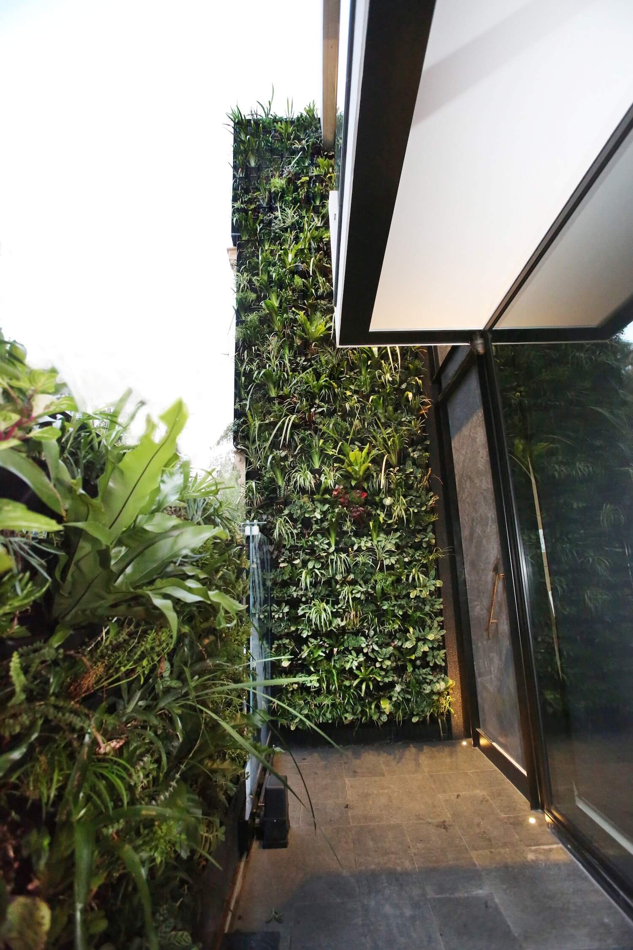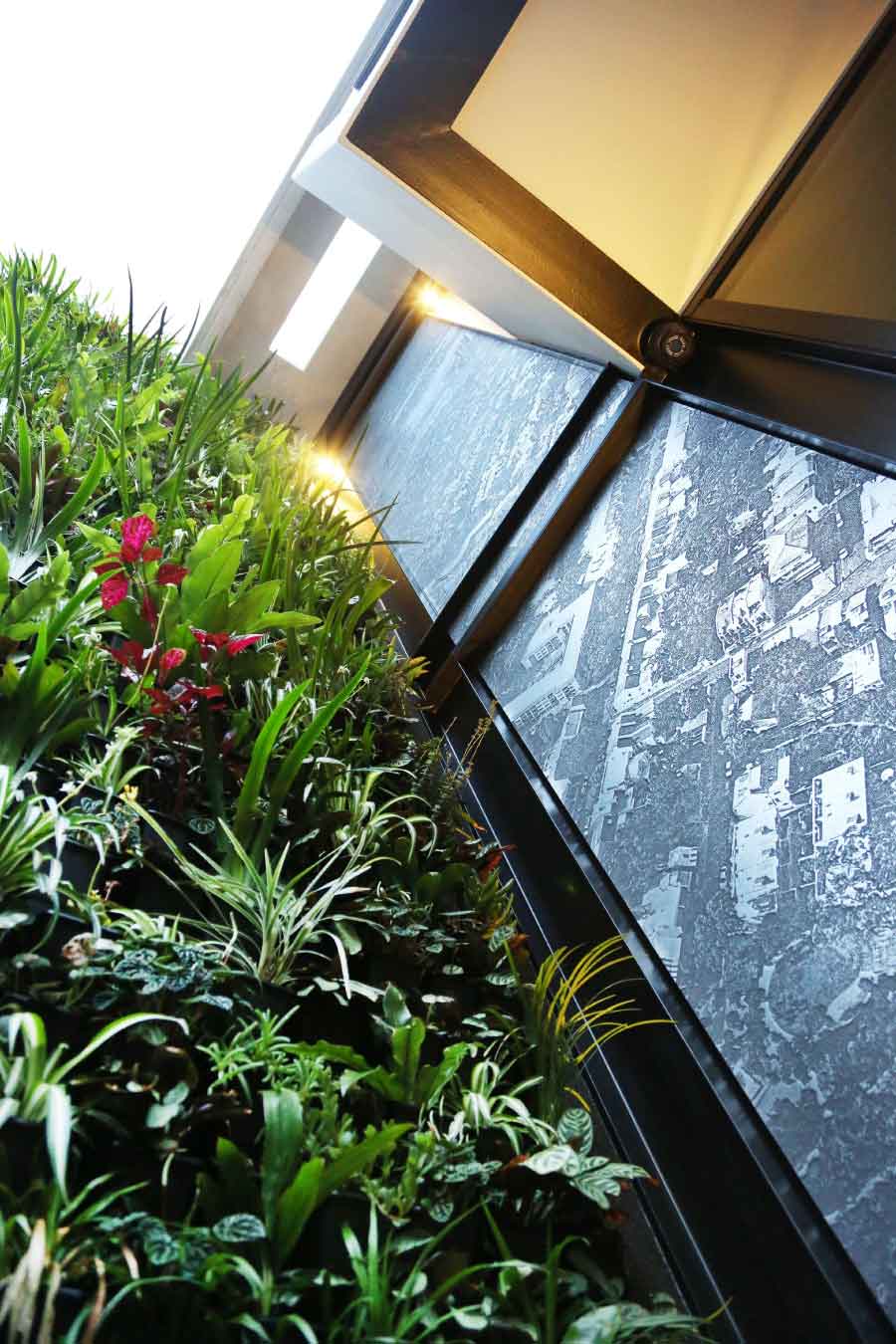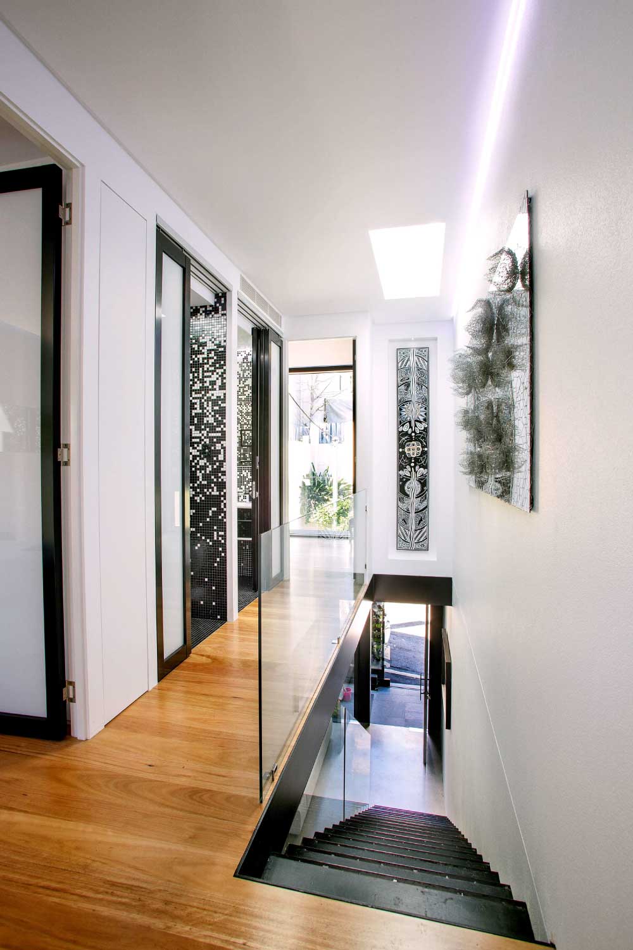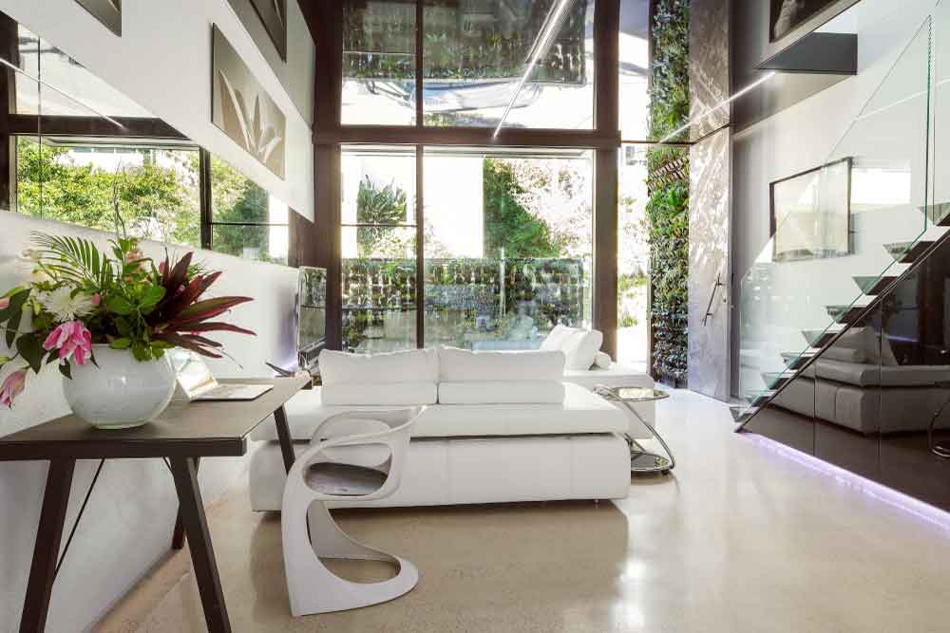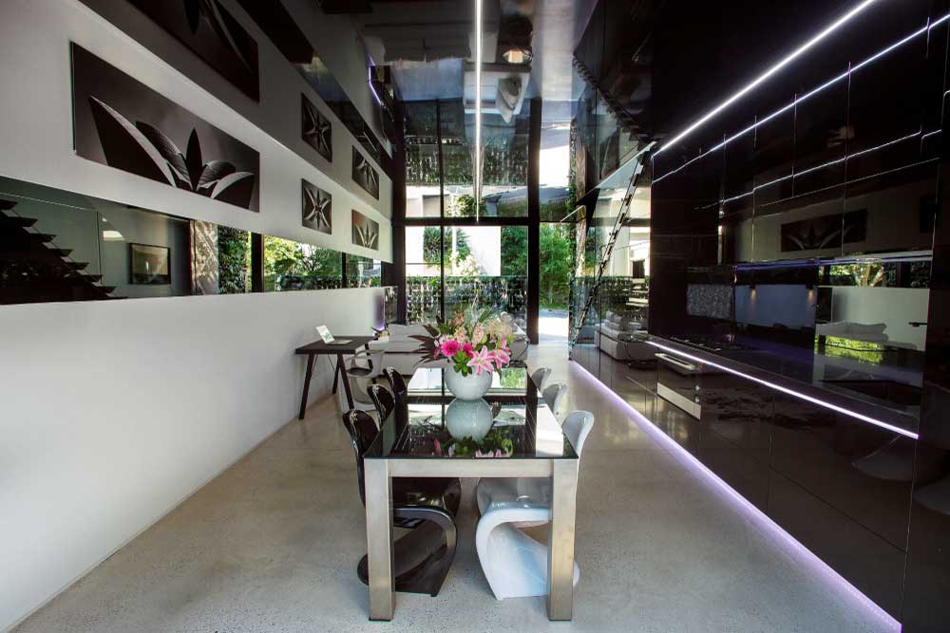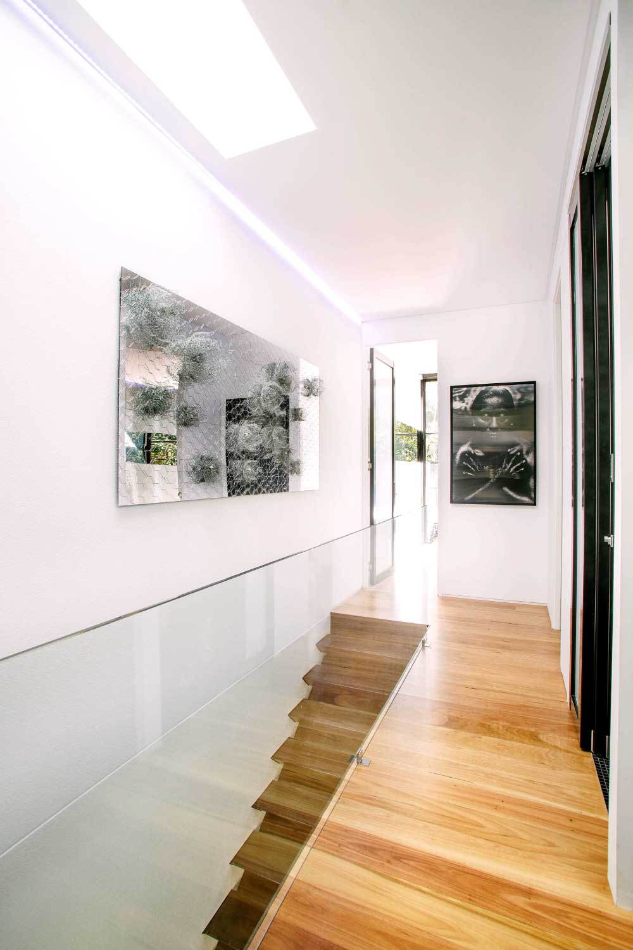FOREST LODGE ECO HOUSE – AUS
ENDUROSHIELD GLASS TREATMENT CUTS CLEANING TIME AT AWARD WINNING FOREST LODGE ECO HOUSE
Forest Lodge ECO House which officially opened on the 23rd of January 2014 by Sydney’s Lord Mayor Clover Moore, is a testament to green design and sustainability. Designed and built by Chris Knierim, owner of Designer Construction Group, and his wife Belinda Mason, Forest Lodge ECO House, was recently featured in Season 4 of the popular TV program Grand Designs Australia.
Owners Chris and Belinda bought a small corridor of land in Glebe, measuring just 4.9 metres wide amongst a row of heritage listed terrace houses. It was one of the last vacant blocks of land in the inner city that had never been built on. For that reason, the City of Sydney Council encouraged a contemporary 21st century design.
From its inception, sustainability was at the forefront of this house’s ethos, using the latest in green technology paired with the utilisation of second hand supplies, and new materials with a low carbon footprint. The house is essentially a two storey, three bedroom terrace but in contrast to the surrounding stone and timber cottages, uses modern materials such as concrete, aluminium and glass to create a sleek, minimal urban dwelling.
Chris Knierim’s passion for sustainable building techniques was honed whilst working overseas on residential and commercial properties in the US and Europe. When designing Forest Lodge ECO House he aimed to show Australian homeowners how they can embrace the best in sustainable design and create a beautiful home that performs to modern living.
Glass is an important feature of this contemporary home and is a catalyst for creating a spacious, light filled interior on such a narrow and challenging block. High impact horizontal glass folding doors open to the courtyard and a floating staircase with glass railings leads to the bedrooms, bathroom and a rooftop garden upstairs. Natural heating and cooling has been gained by incorporating double glazed windows. Glass skylights and opaque glass inserts in all the doors were added to increase the natural flow of light throughout the home. The bathroom also features a minimalistic glass shower screen, the integrated kitchen includes a glass splashback and the rear garden with its dramatic centrepiece; a suspended glass table waterfall.
As the build drew to completion, one of the finishing touches to this house’s eco friendly performance was the incorporation of EnduroShield’s state-of-the-art nanotechnology surface treatment for the vast array of glass surfaces throughout the building. Chris chose EnduroShield to cut cleaning time and protect the glass against staining and etching.
Craig Howard, Managing Director of EnduroShield, said he was proud to be involved in this cutting edge sustainable home. “With the inclusion of so many important glass features, EnduroShield was the sustainable product of choice to protect all glass throughout the home,” Mr Howard said.
“In a house such as this where minimal design is employed in many of the spaces, clean and clear surfaces becomes even more important. Chris, ever the meticulous builder and designer, did not hesitate to implement an innovative technology and protect his investment.”
*Independently tested and certified for durability to simulate a lifetime of 10 years on interior and exterior use by TÜV Rheinland, German
WORK WITH US
Want to collaborate with EnduroShield? For more information, reach out to our team.
